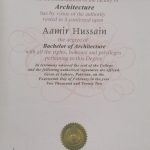Description
🔍 Expertise: Proficient in a range of architectural tools, including Lumion, AutoCAD, SketchUp, and Photoshop.
🌍 International Experience: I have had the privilege of collaborating with a prominent Gulf-based company, where I contributed my architectural skills to large-scale projects such as hospitals and government secretariat headquarters. This international exposure has broadened my horizons and equipped me with a unique understanding of diverse cultural and environmental contexts.
🏆 Key Achievements: I take pride in leading multidisciplinary design teams to deliver award-winning architectural solutions. My designs are not only aesthetically pleasing but also prioritize sustainability and user-eccentric functionality. My track record includes successfully transforming complex client briefs into visionary architectural concepts.
💡 Design Philosophy:
My approach to architecture revolves around fostering innovation. I believe in seamlessly blending form and function while staying at the forefront of technology and sustainable practices. Architecture, to me, is a means of creating spaces that inspire, uplift, and enhance the human experience.
🌐 Vision: Looking ahead, I am committed to exploring new horizons and pushing the boundaries of architectural design. I aspire to continue forging global partnerships and contributing my expertise to iconic projects worldwide. Additionally, I am enthusiastic about sharing my knowledge and mentoring the next generation of architects.


