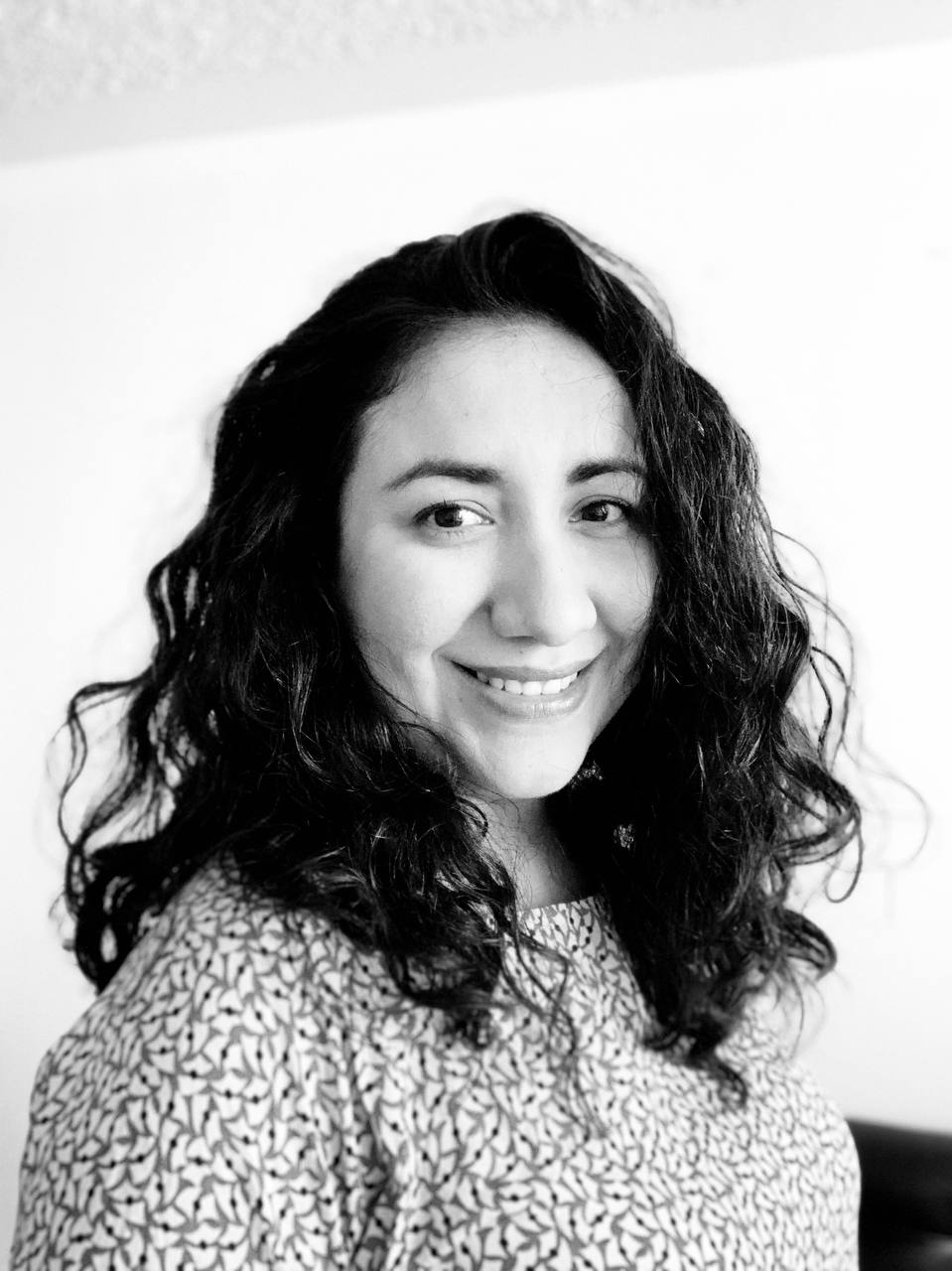
$18.00
(per hour)Management of Projects Office. Working on an Urban Equipment Proposal. I made the urban analysis of the zone and drew the new proposal for 30,000 m2 of area. Location plan, zone plan, and plot plan. Software: Autocad
Responsible for Architectural Renewal Proposal for 400 apartments, together with other architects, Software: Autocad
Responsible for Architectural projects in Autocad and 3d Modelling in Sketchup and Revit. Elaboration of architectural reports. Software: Sketchup and Revit
Responsible for different projects in the Urban Development Management as : - Architect of the Urban Image, generating a great impact according to the guidelines of the Urban Plan. - Architect for a Goal/ Project from the Ministry of Economy and Finance of Peru, research and drawing of urban thematic maps, buildings, homes, schools and public spaces. -Architect in consulting for 480 commercial properties in the city. -Architect in the land registry area, and quantification of 3840 properties, using the SIGCAT System and Autocad. Software: SISCAT, AUTOCAD
Responsible of Architectural Projects for the construction Company in Chile. in Scandinavian Style, model making (BIM), 3D rendering and visualizations of houses, cabins, restaurants, vacation houses, comercial projects, and also Interior proposal. Software: Autocad, Sketchup , Revit, V-ray , Lumion, enscape and Photoshop.
Remotly work for the Norwegian company Wincon As, responsable for architectural projects, in Scandinavian style, model-making (BIM), 3D rendering, and visualizations of houses, apartments, and also interior proposals. Software: Autocad, Revit, Lumion, Enscape and Photoshop.
3D Landscape Visualization of cabins and 100 hectares for an Real Estate Project in Norway
Coordinator responsible for all projects, main creator and designer of architectural projects, model-making(BIM), and visualization for houses, apartments, commercial stores, offices, and a real estate project called PUERTO BRYGGA with 12 apartments, and 2 shops located in the most tourist coastline of my town. Coordinator between the architecture and engineering specialties. Some projects are under construction. Software: Autocad, 3ds max, Corona Render, Lumion, Sketchup and V-ray, Revit, Enscape y Photoshop.